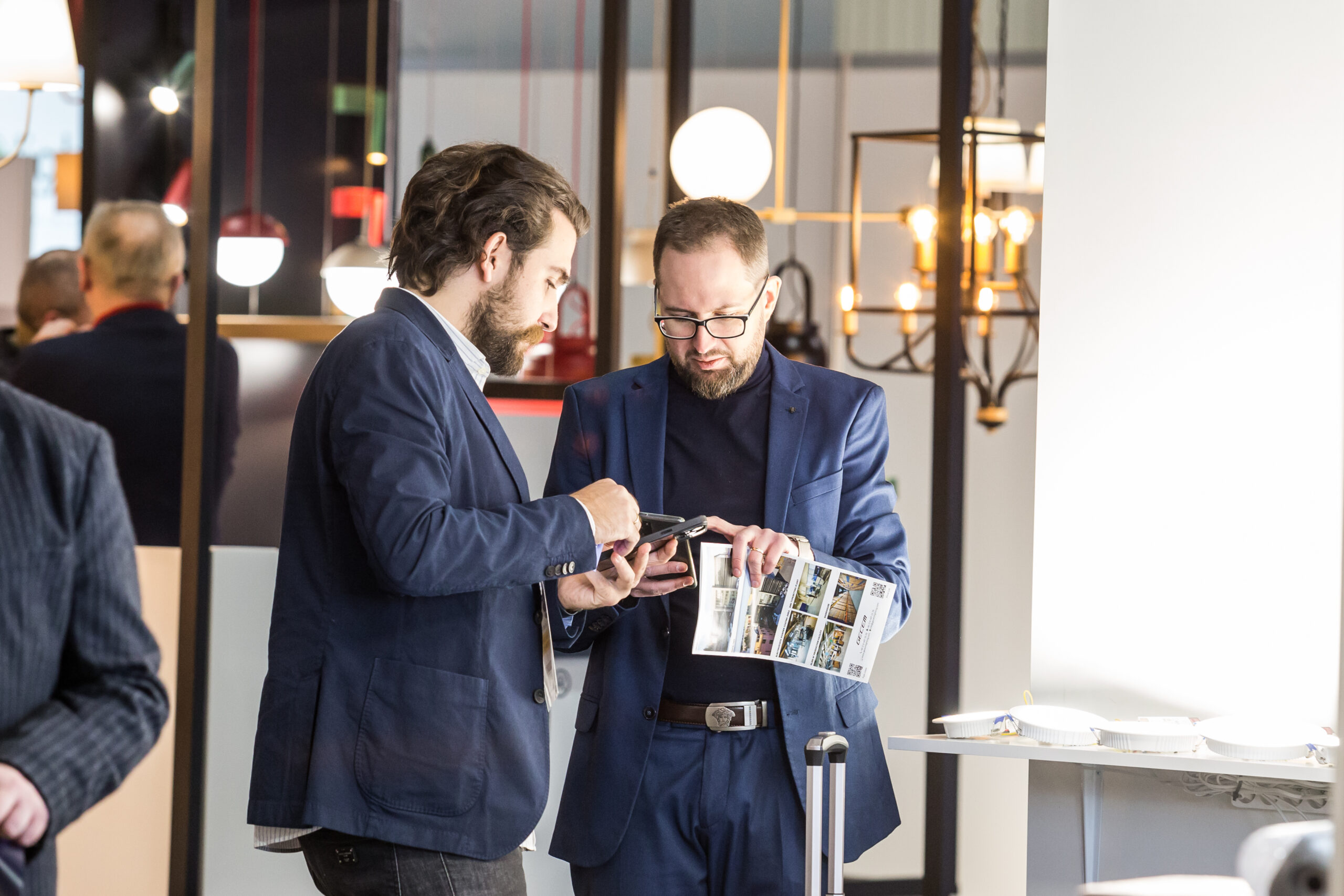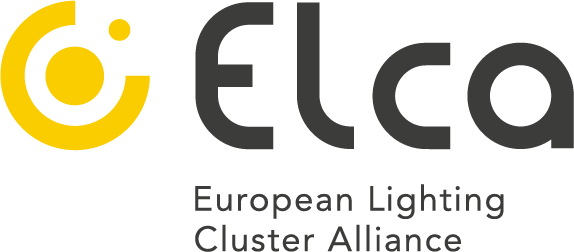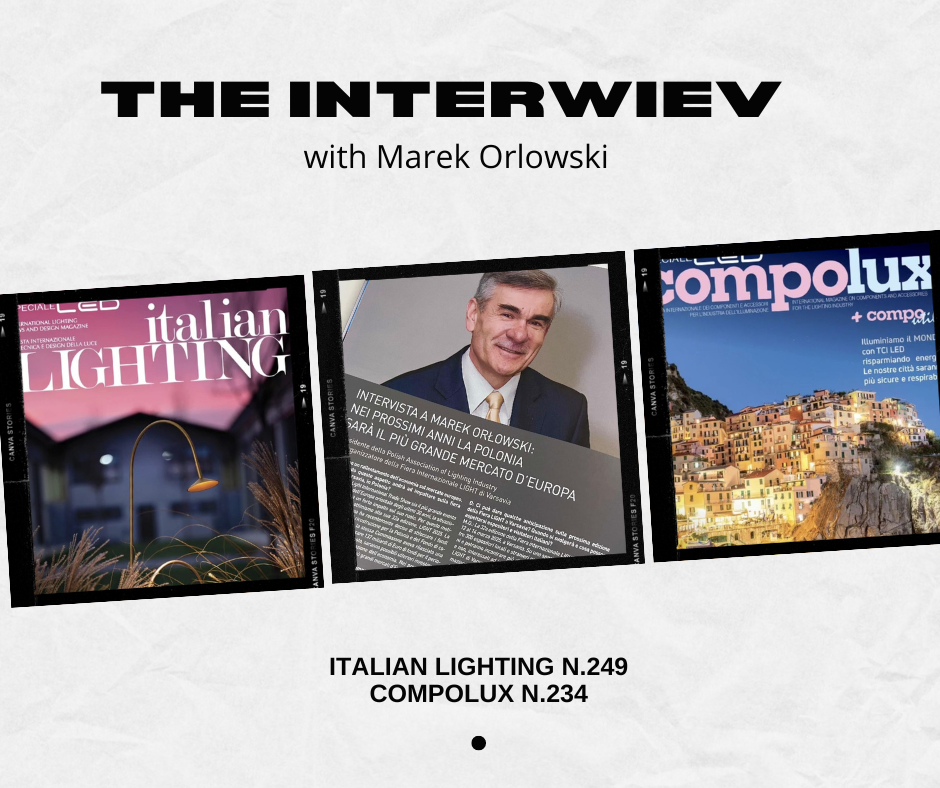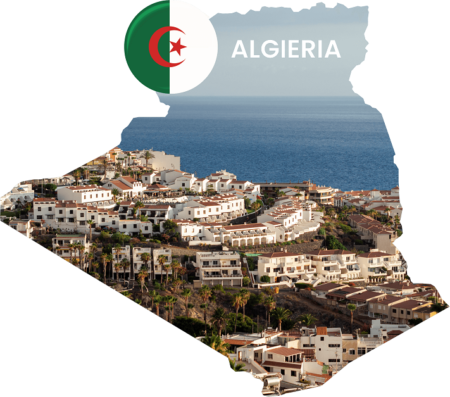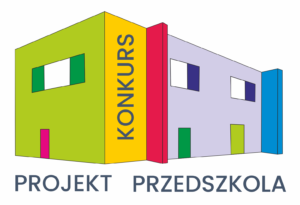
Introduction and the purpose of the competition
The objective of the Design Contest is to design the concept of nursery school which is the best or the best in terms of architecture, space, functions and use.
The architecture of the building should be divided into space for learning, space for playing and space for eating. The design should take into account the fact that children are divided into groups. The rooms for the youngest children should differ from the rooms for older children. The designed rooms should encourage children to stay in the nursery school and to have contact with peers, to treat the nursery school as their second home.
It is necessary to remember about rooms for administration personnel of the nursery school and medical care personnel. An important element of the nursery school should be the playground for children.
An important role in the designed space of the nursery school should be also taken by the analysis of the effect of both natural and artificial light.
The design should be clear and adapted to the pupils’ needs. The design for the nursery school should take into account the diversification into zones in compliance with the division into groups which should be distinguished in terms of functions and used colours. It is necessary to keep the balance between aesthetics and functionality, as well as open, half-open and closed space for learning. The nursery school should be designed with the idea that it is intended for children and therefore it is necessary to pay special attention to ensure the environment which is safe and complies with the standards.
The design requires the following:
- The general explanation of the layout of the space, specification of dimensions and standard of finishing works for the nursery school.
- The general explanation of the light used for spot and general illumination of the space, the manner of use and supply with electricity
Organizer
The competition is organized by the Polish Association of Lighting Industry in cooperation with the Agencja SOMA – the organizer of the International Trade Show Light, and the Silesian studios: Goczołowie Architekci Studio Autorskie and OVO Grąbczewscy Architekci.
Sponsor
In the upcoming edition, KANLUX is the Competition Sponsor.
Patronage
The industry patronage over the competition is held by the European Lighting Cluster Alliance, the Faculty of Architecture of the Warsaw University of Technology.
The media patronage was taken by the following portal: Architekturaibiznes.pl
Jury
The selection of the winners is in the hands of the Competition Jury. It was composed for years of well-known and respected architects and designers as well as lighting specialists.
The following persons took part in the deliberations of the Competition Jury:
Architect Beata Goczoł –Goczołowie Architects
Architect Oskar Grąbczewski –OVO Grąbczewscy Architects Studio
Artist, designer, architect Maciej Jurkowski-Lukas
Prof. Wojciech Wybieralski – Faculty of Design at the Academy of Fine Arts in Warsaw
Prof. Michał Stefanowski – Head of the Design Department at the Faculty of Design at the Academy of Fine Arts in Warsaw
Representative of company KANLUX
Laureate / laureates of the 1st PRIZE of the previous edition of the competition
and as a lighting expert:
Marek Orłowski – Polish Association of Lighting Industry



